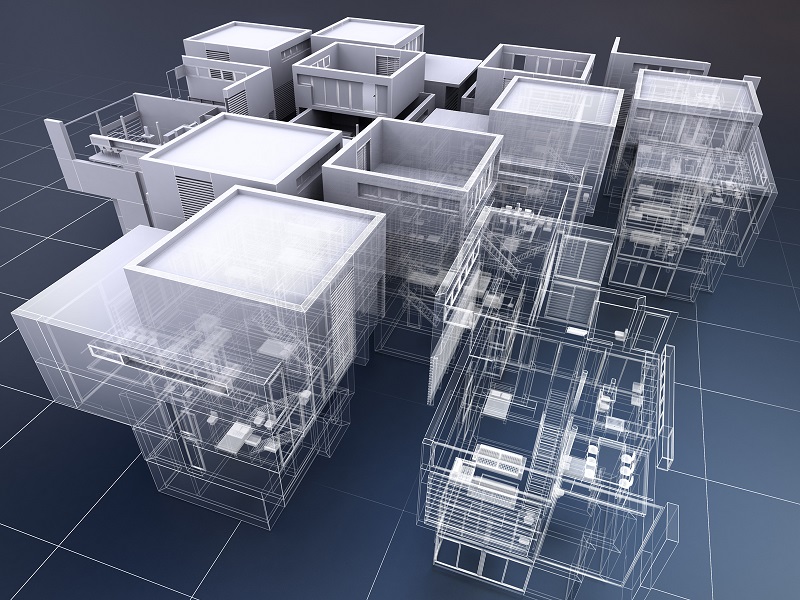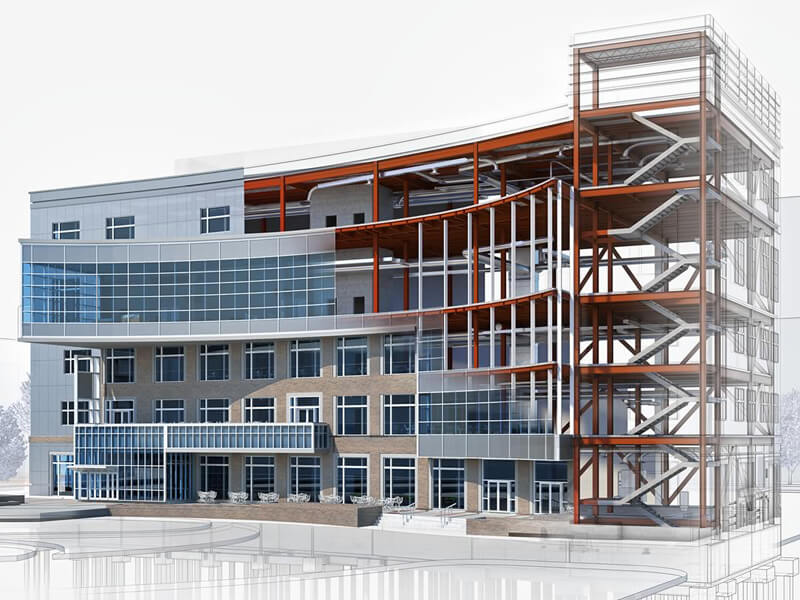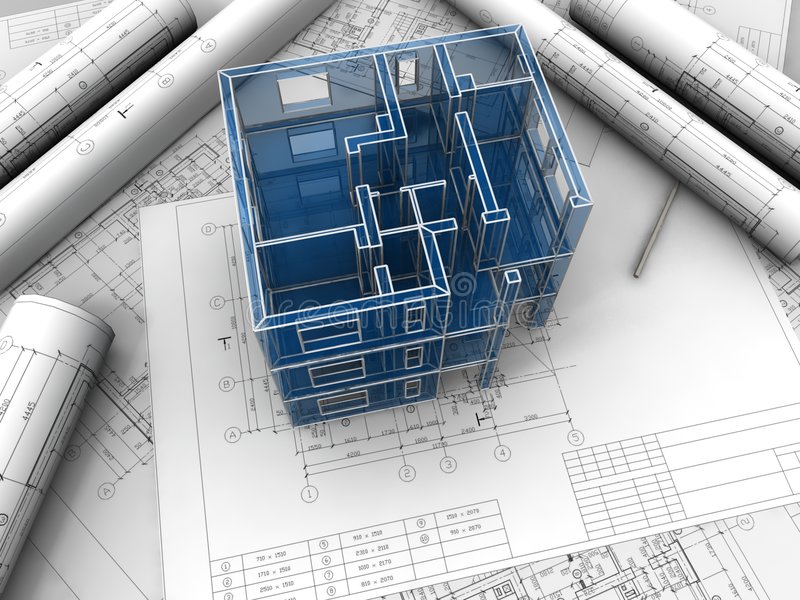At Archi Tech Estimate, we offer comprehensive BIM (Building Information Modeling) estimating services in the USA. Our team of experienced professionals has extensive knowledge and expertise in the construction industry, allowing us to provide accurate and reliable cost estimates for all types of building projects.
BIM estimating is a collaborative process that allows for the integration of all project data into a single model. This model includes information on the design, construction, and maintenance of the building, which can be used to estimate costs, timelines, and resources required for the project. Archi Tech Estimate is here to provide the most efficient BIM estimating services with comprehensive details and specifications of your construction project.

Our BIM estimating services are designed to be flexible and tailored to meet the specific needs of each project. Whether you’re planning a new residential construction project, a commercial development, or a multi-family housing complex, we can provide you with the information you need to make informed decisions about your project.
Our BIM estimating services include but are not limited to:
- Cost estimating for all building components
- Project scheduling and timeline management
- Resource allocation and material procurement planning
- Risk management and cost contingency planning

At Archi Tech Estimate, we understand that accurate and reliable cost estimating is essential to the success of any construction project. That’s why we work closely with our clients to understand their project requirements and specifications, ensuring that our BIM cost estimates are reflective of the current market conditions.
By utilizing BIM estimating services, we can provide you with a detailed cost breakdown for each component of your project, including construction materials, labor costs, and project management fees. This allows you to make informed decisions about the financial viability of your project and to plan accordingly to ensure its success.
Our team efforts to use certified BIM estimating software like Autodesk and Sage to uplift the most innovative and practical BIM takeoff solution available. It only demands a single takeoff system to move between the 2D and 3D content for the production level estimating services. We link all the models directly to cost and specification variables, particularly in the customized estimating database after an efficient completion of takeoffs.
A Productive Way To Deal With BIM Estimating Services
Archi Tech Estimate proves to show itself as a competitive name in the market to develop a productive solution to overcome its traditional challenges and involve modern estimating processes. We are here to provide affordable, precise, flexible and easy to use BIM estimating services to our clients. Our team is efficient enough to utilize the expertise of BIM estimating software to draw the relevant data, particularly in the building information model (BIM). It efficiently generates highly precise, reliable and efficient quantities to demand the reporting format.
It efficiently increases the model-based projects, contractors that rely on estimates to combine efficient 2D and 3D takeoffs. Our team of estimators manages to develop early cost estimates with the use of a 2D program. Our model evolves and includes all the construction elements to increasingly difficult and manage updates within 2D and 3D display.

